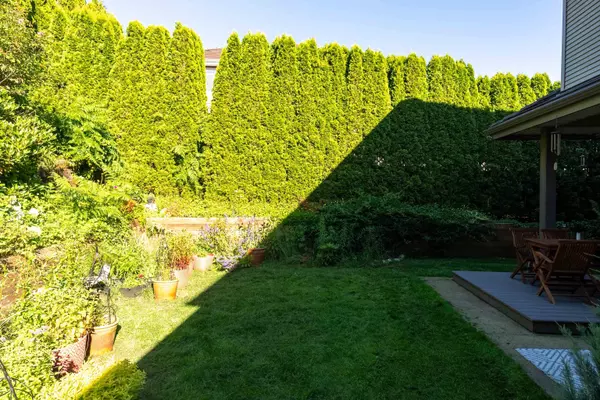$2,088,000
$2,088,000
For more information regarding the value of a property, please contact us for a free consultation.
220 PARKSIDE DR Port Moody, BC V3H 4Z8
7 Beds
4 Baths
4,860 SqFt
Key Details
Sold Price $2,088,000
Property Type Single Family Home
Sub Type House/Single Family
Listing Status Sold
Purchase Type For Sale
Square Footage 4,860 sqft
Price per Sqft $429
Subdivision Heritage Mountain
MLS Listing ID R2897789
Sold Date 06/28/24
Style 3 Level Split
Bedrooms 7
Full Baths 3
Half Baths 1
Abv Grd Liv Area 1,708
Total Fin. Sqft 4860
Year Built 2002
Annual Tax Amount $6,961
Tax Year 2022
Lot Size 6,131 Sqft
Acres 0.14
Property Description
This recently renovated home offers an abundance of space & light. The large open-concept kitchen, family room and completely private and fenced backyard are perfect for family gatherings and entertaining.This elegant residence boasts numerous updates, including central air conditioning, luxurious new vinyl flooring on the main level, new quality carpets upstairs, designer light fixtures, professionally painted kitchen & bathroom cabinets & electrical upgrades. The tankless water heater and some brand-new appliances add to the home''s appeal and efficiency. Triple car garage, large bedrooms, lots of storage space, high ceilings ,functional layout, renovated 2 bedroom legal suite. Prime location in Park Heaven. Close to parks, trails, schools. Open house Wed 5.30 -7 pm https://youtu.be/eJ6
Location
Province BC
Community Heritage Mountain
Area Port Moody
Zoning RES
Rooms
Other Rooms Laundry
Basement Fully Finished
Kitchen 2
Separate Den/Office Y
Interior
Interior Features Air Conditioning, Clothes Washer/Dryer, ClthWsh/Dryr/Frdg/Stve/DW, Dishwasher, Drapes/Window Coverings, Freezer, Microwave, Pantry, Refrigerator, Stove
Heating Forced Air, Natural Gas
Fireplaces Number 3
Fireplaces Type Natural Gas
Heat Source Forced Air, Natural Gas
Exterior
Exterior Feature Fenced Yard, Patio(s) & Deck(s)
Garage Add. Parking Avail., Garage; Triple
Garage Spaces 3.0
View Y/N Yes
View FOREST PARK
Roof Type Tile - Composite
Parking Type Add. Parking Avail., Garage; Triple
Total Parking Spaces 9
Building
Story 3
Sewer City/Municipal
Water City/Municipal
Structure Type Frame - Wood
Others
Tax ID 018-966-187
Ownership Freehold NonStrata
Energy Description Forced Air,Natural Gas
Read Less
Want to know what your home might be worth? Contact us for a FREE valuation!

Our team is ready to help you sell your home for the highest possible price ASAP

Bought with Royal LePage West Real Estate Services






