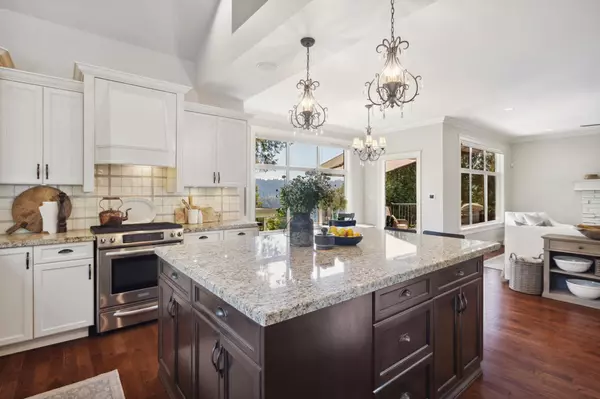$2,830,000
$2,899,900
2.4%For more information regarding the value of a property, please contact us for a free consultation.
410 HYCROFT ST Port Moody, BC V3H 5M7
6 Beds
4 Baths
4,453 SqFt
Key Details
Sold Price $2,830,000
Property Type Single Family Home
Sub Type House/Single Family
Listing Status Sold
Purchase Type For Sale
Square Footage 4,453 sqft
Price per Sqft $635
Subdivision North Shore Pt Moody
MLS Listing ID R2830427
Sold Date 11/09/23
Style 2 Storey w/Bsmt.
Bedrooms 6
Full Baths 3
Half Baths 1
Abv Grd Liv Area 1,563
Total Fin. Sqft 4453
Year Built 2007
Annual Tax Amount $7,654
Tax Year 2022
Lot Size 5,968 Sqft
Acres 0.14
Property Description
Welcome to 410 Hycroft St, stunning ocean view residence nestled in the heart of Pleasantside, Port Moody''s most sought after neighborhood. This exquisite home offers an unparalleled combination of modern luxury, classic charm, and unbeatable convenience. High-end build quality, custom finishing''s and millwork are some of the many features included in this home. Hunter Douglas blinds, Belgian linen drapes, air conditioning, custom California Closets throughout this six bedroom home. Two bedroom bright legal basement suite with 9 foot ceilings with garden walk out. It''s perfect for extended family and accessible without stairs. Walking distance to shops, restaurants at Suterbrook, Newport village, Port Moody Rec centre, skytrain, parks/trails, and the beautiful Burrard inlet. OPEN SUN 2-4.
Location
Province BC
Community North Shore Pt Moody
Area Port Moody
Building/Complex Name Pleasantside
Zoning RS-1
Rooms
Other Rooms Primary Bedroom
Basement Full
Kitchen 2
Separate Den/Office Y
Interior
Interior Features Air Conditioning, ClthWsh/Dryr/Frdg/Stve/DW, Drapes/Window Coverings, Fireplace Insert, Microwave
Heating Forced Air, Natural Gas
Fireplaces Number 2
Fireplaces Type Natural Gas
Heat Source Forced Air, Natural Gas
Exterior
Exterior Feature Balcny(s) Patio(s) Dck(s)
Garage Add. Parking Avail., Garage; Double
Garage Spaces 2.0
View Y/N Yes
View Ocean
Roof Type Tile - Concrete
Lot Frontage 49.9
Lot Depth 119.6
Parking Type Add. Parking Avail., Garage; Double
Total Parking Spaces 4
Building
Story 3
Sewer City/Municipal
Water City/Municipal
Structure Type Frame - Wood
Others
Tax ID 025-849-255
Ownership Freehold NonStrata
Energy Description Forced Air,Natural Gas
Read Less
Want to know what your home might be worth? Contact us for a FREE valuation!

Our team is ready to help you sell your home for the highest possible price ASAP

Bought with Royal LePage Elite West






