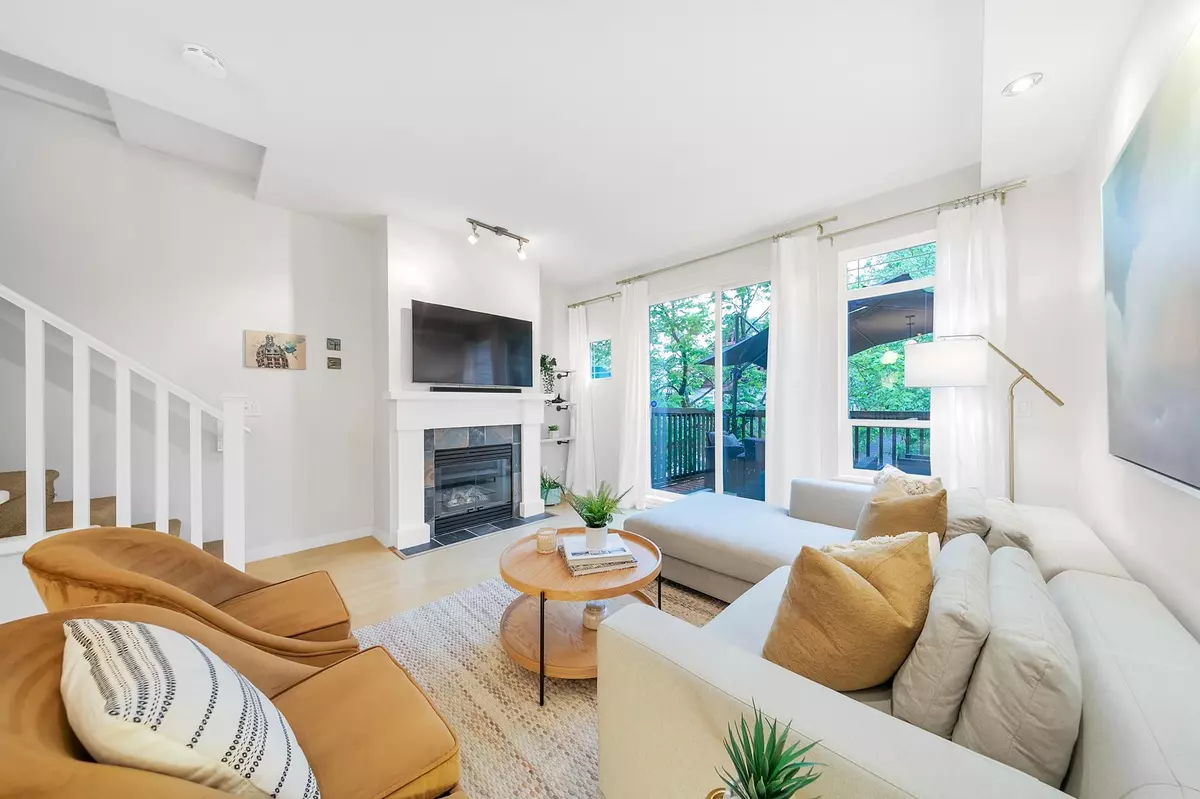$1,045,000
$999,000
4.6%For more information regarding the value of a property, please contact us for a free consultation.
15 FOREST PARK WAY #52 Port Moody, BC V3H 5G7
3 Beds
2 Baths
1,300 SqFt
Key Details
Sold Price $1,045,000
Property Type Townhouse
Sub Type Townhouse
Listing Status Sold
Purchase Type For Sale
Square Footage 1,300 sqft
Price per Sqft $803
Subdivision Heritage Woods Pm
MLS Listing ID R2790857
Sold Date 06/27/23
Style 3 Storey
Bedrooms 3
Full Baths 2
Maintenance Fees $423
Abv Grd Liv Area 602
Total Fin. Sqft 1300
Rental Info 100
Year Built 2000
Annual Tax Amount $2,948
Tax Year 2022
Property Description
Welcome to #52 at Discovery Ridge in Heritage Mountain! This is the townhouse you''ve been waiting for! 1300 sqft over three levels. Beautiful green outlook that you’ll enjoy from both your deck & backyard. Walk into a proper foyer entrance, which connects to your double garage that also offers great storage space. Main level features open concept kitchen, breakfast nook, dining room area & cozy living room w/ gas fireplace. Upstairs you''ll find 3 spacious bedrooms w/ ample closet space. Principal bedroom complete with ensuite bathroom, plus additional full bath w/ soaker tub. Practical updates throughout the years, including AC & brand new gas furnace. Quiet & well-run complex is safe, friendly & close to amazing trails for dog walking or mountain biking, transit & fantastic schools.
Location
Province BC
Community Heritage Woods Pm
Area Port Moody
Building/Complex Name DISCOVERY RIDGE
Zoning RM-6
Rooms
Other Rooms Foyer
Basement None
Kitchen 1
Separate Den/Office N
Interior
Interior Features Air Conditioning, ClthWsh/Dryr/Frdg/Stve/DW, Drapes/Window Coverings, Fireplace Insert, Garage Door Opener, Microwave, Oven - Built In, Sprinkler - Fire
Heating Forced Air
Fireplaces Number 1
Fireplaces Type Gas - Natural
Heat Source Forced Air
Exterior
Exterior Feature Balcny(s) Patio(s) Dck(s)
Garage Grge/Double Tandem
Garage Spaces 2.0
Garage Description 37'6 x 9'11
Amenities Available Air Cond./Central, Garden, In Suite Laundry, Playground
Roof Type Asphalt
Parking Type Grge/Double Tandem
Total Parking Spaces 2
Building
Faces West
Story 3
Sewer City/Municipal
Water City/Municipal
Locker No
Unit Floor 52
Structure Type Frame - Wood
Others
Restrictions Pets Allowed w/Rest.,Rentals Allowed,Smoking Restrictions
Tax ID 025-033-425
Ownership Freehold Strata
Energy Description Forced Air
Pets Description 1
Read Less
Want to know what your home might be worth? Contact us for a FREE valuation!

Our team is ready to help you sell your home for the highest possible price ASAP

Bought with Royal LePage Elite West






