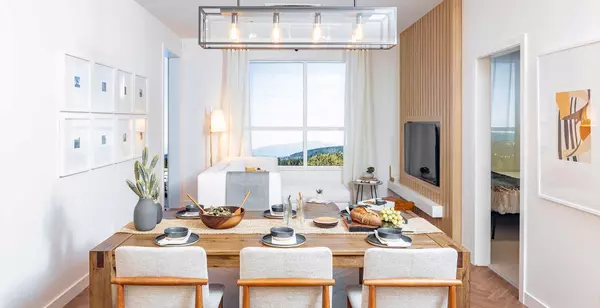$750,000
$759,900
1.3%For more information regarding the value of a property, please contact us for a free consultation.
3229 ST JOHNS ST #610 Port Moody, BC V3H 0M4
2 Beds
2 Baths
790 SqFt
Key Details
Sold Price $750,000
Property Type Condo
Sub Type Apartment/Condo
Listing Status Sold
Purchase Type For Sale
Square Footage 790 sqft
Price per Sqft $949
Subdivision Port Moody Centre
MLS Listing ID R2756985
Sold Date 03/17/23
Style Penthouse
Bedrooms 2
Full Baths 2
Maintenance Fees $325
Abv Grd Liv Area 790
Total Fin. Sqft 790
Year Built 2023
Tax Year 2022
Property Description
Clyde by Porte Development stands as one of the most sought-after & innovative buildings in Port Moody. Second chance to own a PENTHOUSE unit with a staggering 300+ SF functional & private ROOF TOP PATIO, in this FULLY SOLD OUT project. Full-size stainless steel appliances, quartz countertops, elevated ceiling throughout with living room at 12 ft., herringbone pattern flooring in main living areas. Fully loaded with $10,000 premium upgrades (bug screen, vinyl floors, roller blinds & built-in safe). Minutes walk to Inlet Centre Skytrain, best shopping & restaurants. Ultra vibrant community with many parks and outdoor amenities. Amenities: indoor social lounge, fully equipped fitness centre, car wash & bike repair station. Comes with 1 parking & 1 storage. Completion set spring/summer 2023.
Location
Province BC
Community Port Moody Centre
Area Port Moody
Zoning CD-76
Rooms
Basement None
Kitchen 1
Separate Den/Office N
Interior
Interior Features ClthWsh/Dryr/Frdg/Stve/DW, Drapes/Window Coverings, Garage Door Opener, Microwave, Range Top, Smoke Alarm, Sprinkler - Fire
Heating Baseboard, Electric
Heat Source Baseboard, Electric
Exterior
Exterior Feature Balcony(s), Rooftop Deck
Garage Garage; Underground
Garage Spaces 1.0
Amenities Available Club House, Elevator, Exercise Centre, Garden, Playground
Roof Type Torch-On
Parking Type Garage; Underground
Total Parking Spaces 1
Building
Story 1
Sewer City/Municipal
Water City/Municipal
Locker Yes
Unit Floor 610
Structure Type Concrete,Frame - Wood,Log
Others
Restrictions Pets Allowed w/Rest.,Rentals Allowed
Tax ID 000-000-000
Ownership Freehold Strata
Energy Description Baseboard,Electric
Read Less
Want to know what your home might be worth? Contact us for a FREE valuation!

Our team is ready to help you sell your home for the highest possible price ASAP

Bought with Keller Williams Realty VanCentral






