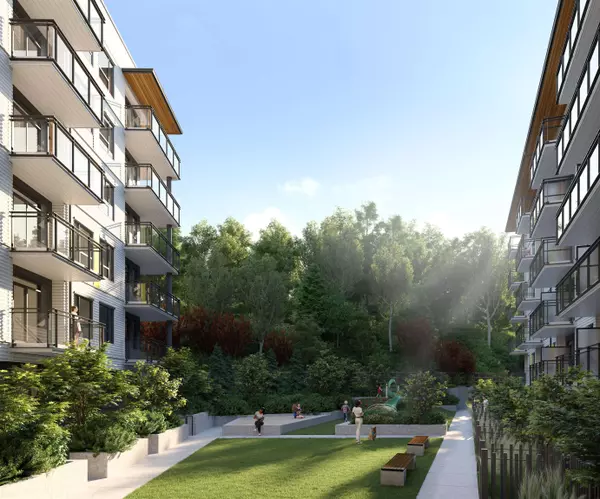$789,900
$789,900
For more information regarding the value of a property, please contact us for a free consultation.
125 ALBERT ST #215 Port Moody, BC V0V 0V0
2 Beds
2 Baths
840 SqFt
Key Details
Sold Price $789,900
Property Type Condo
Sub Type Apartment/Condo
Listing Status Sold
Purchase Type For Sale
Square Footage 840 sqft
Price per Sqft $940
Subdivision Port Moody Centre
MLS Listing ID R2739070
Sold Date 02/06/23
Style Inside Unit
Bedrooms 2
Full Baths 2
Maintenance Fees $402
Construction Status Under Construction
Abv Grd Liv Area 840
Total Fin. Sqft 840
Property Description
hue by Marcon is nestled in Port Moody''s most western edge, bound by nature in a complete community. The 1-3 bedroom homes at hue are a delicate balance of design, technology, and aesthetics. Whether you''re at home in the courtyard or creekside, our flexible floorplans and modular elements maximize your living space. Interiors feature sleek paneled Liebherr Refrigerator, Fulgor Milano Dishwasher, AEG Gas Cooktop and Electric Wall Oven, and premium wide plank natural oak laminate flooring. The amenities at hue include a large residential courtyard, fitness room, rooftop patio, co-work space, parcel lockers, kids'' space,dog wash, EV-ready parking and more. Visit our Sales Gallery in Outpost at 3001 St John''s Street, Port Moody opened daily from 10AM-5PM, excluding Mondays.
Location
Province BC
Community Port Moody Centre
Area Port Moody
Building/Complex Name HUE
Zoning CD85
Rooms
Basement None
Kitchen 1
Separate Den/Office N
Interior
Interior Features ClthWsh/Dryr/Frdg/Stve/DW, Disposal - Waste, Drapes/Window Coverings, Intercom, Microwave, Smoke Alarm, Sprinkler - Fire
Heating Baseboard, Electric
Heat Source Baseboard, Electric
Exterior
Exterior Feature Balcony(s)
Garage Garage Underbuilding, Visitor Parking
Garage Spaces 1.0
Amenities Available Bike Room, Elevator, Exercise Centre, Garden, In Suite Laundry, Playground, Storage, Workshop Detached
Roof Type Other,Torch-On
Parking Type Garage Underbuilding, Visitor Parking
Total Parking Spaces 1
Building
Faces East
Story 1
Sewer City/Municipal
Water City/Municipal
Locker Yes
Unit Floor 215
Structure Type Frame - Wood
Construction Status Under Construction
Others
Restrictions Pets Allowed w/Rest.,Rentals Allowed
Tax ID 800-158-214
Ownership Freehold Strata
Energy Description Baseboard,Electric
Pets Description 2
Read Less
Want to know what your home might be worth? Contact us for a FREE valuation!

Our team is ready to help you sell your home for the highest possible price ASAP

Bought with Blue West Realty






