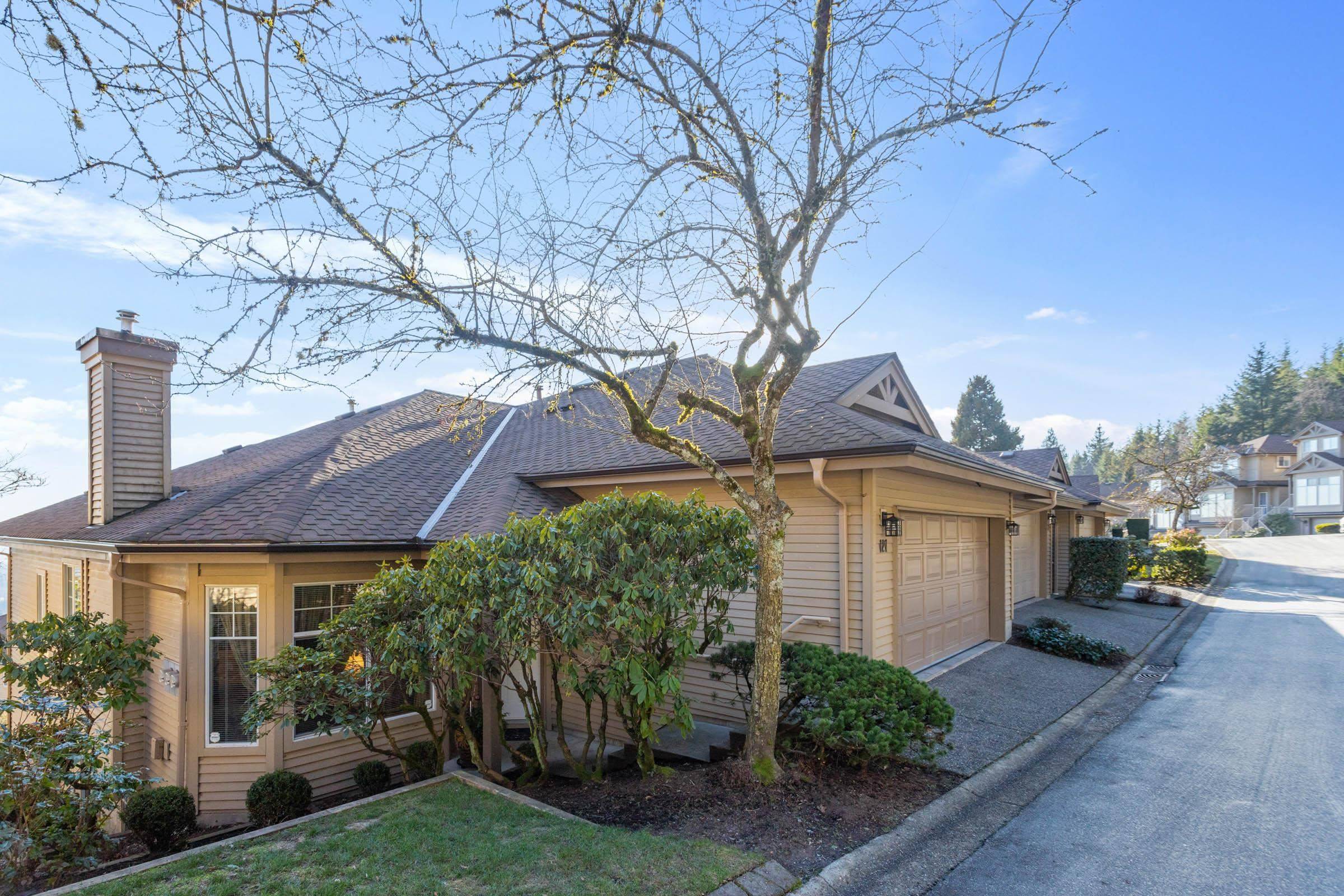2979 Panorama DR #121 Coquitlam, BC V3E 2W8
3 Beds
3 Baths
2,841 SqFt
UPDATED:
Key Details
Property Type Townhouse
Sub Type Townhouse
Listing Status Active
Purchase Type For Sale
Square Footage 2,841 sqft
Price per Sqft $527
Subdivision Deercrest Estates
MLS Listing ID R2963147
Style Rancher/Bungalow w/Bsmt.
Bedrooms 3
Full Baths 2
HOA Fees $658
HOA Y/N Yes
Year Built 1996
Property Sub-Type Townhouse
Property Description
Location
Province BC
Community Westwood Plateau
Area Coquitlam
Zoning STRATA
Rooms
Kitchen 1
Interior
Interior Features Central Vacuum
Heating Forced Air, Natural Gas
Flooring Hardwood, Tile, Wall/Wall/Mixed
Fireplaces Number 2
Fireplaces Type Gas
Window Features Window Coverings
Appliance Washer/Dryer, Dishwasher, Disposal, Refrigerator, Cooktop
Laundry In Unit
Exterior
Garage Spaces 2.0
Garage Description 2
Pool Outdoor Pool
Community Features Shopping Nearby
Utilities Available Electricity Connected, Natural Gas Connected, Water Connected
Amenities Available Clubhouse, Exercise Centre, Recreation Facilities, Caretaker, Trash, Maintenance Grounds, Management
View Y/N Yes
View UNOBSTRUCTED PANORAMIC VIEW
Roof Type Asphalt
Porch Patio, Deck, Sundeck
Garage Yes
Building
Lot Description Central Location, Private, Recreation Nearby
Story 2
Foundation Concrete Perimeter
Sewer Public Sewer, Sanitary Sewer, Storm Sewer
Water Public






